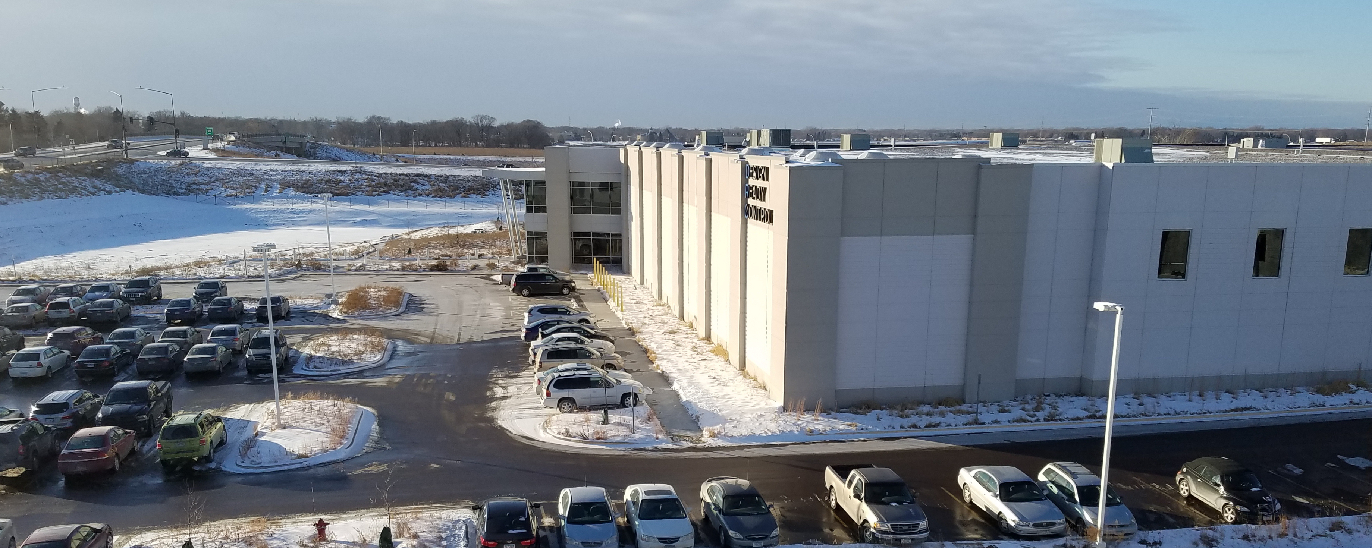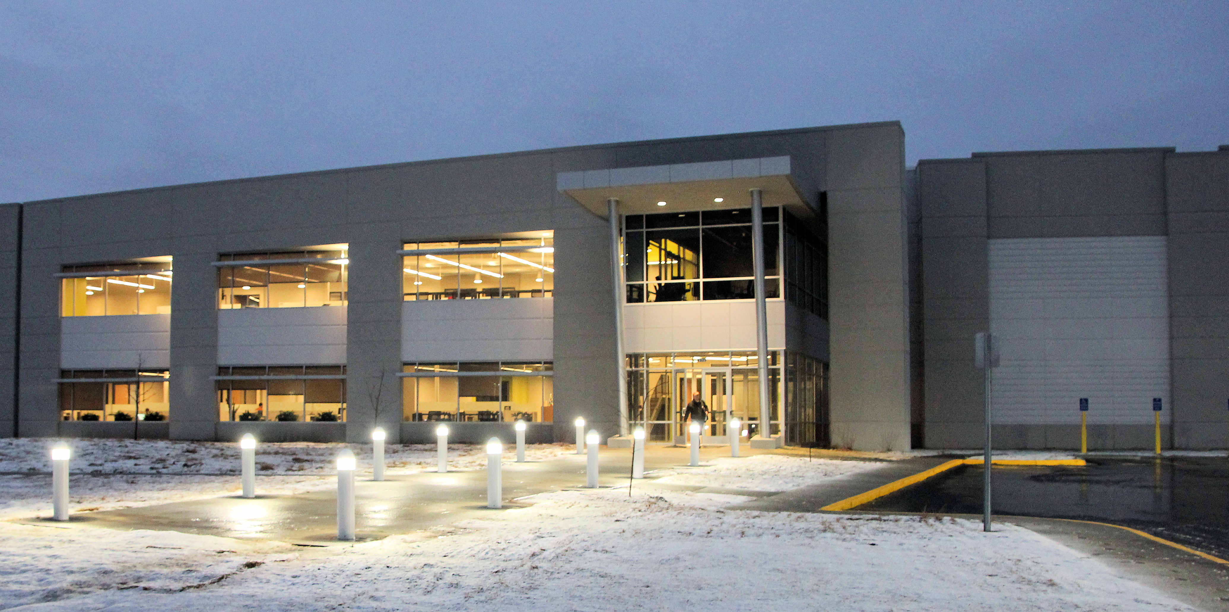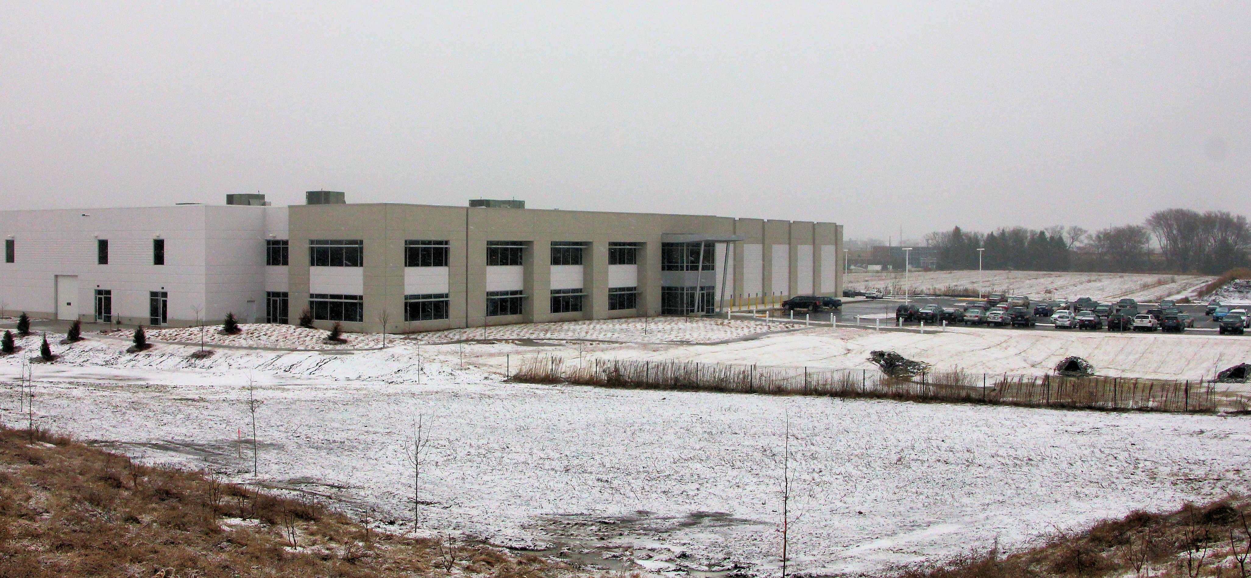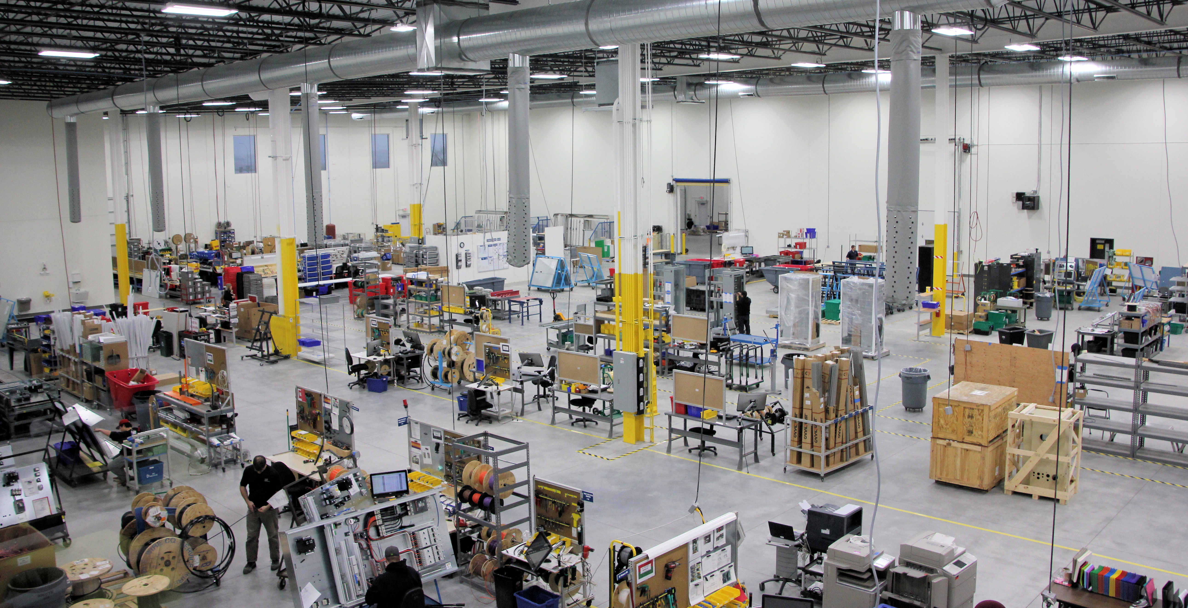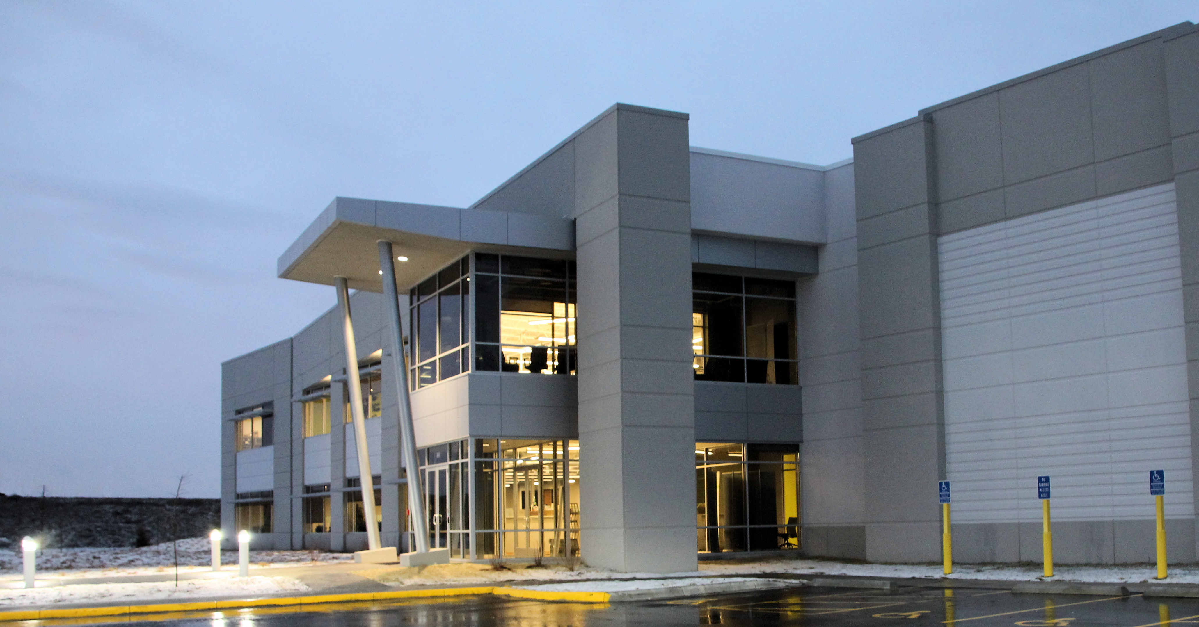Category: Industrial
Design Ready Controls HQ – Brooklyn Park, MN
Project Description:
- State of the art HQ Facility – Click for Video
- Completion & Occupancy – December 2015
- Class A manufacturing building
- 105,000 SF total building area
- 21,000 SF of office on two floors
- 28-foot clear height, 45′ x 50′ bays
- ESFR sprinkler system
Location:
Hwy 169 & 93rd Avenue North, Brooklyn Park, MN
Financing:
Owner Financed Build-to-Suit
Noteworthy:
CQ worked with DRC to create an architecturally handsome building and setting, with these features:
- Native prairie landscaping with outdoor break areas for employees.
- Extensive use of dimmable LED lighting
- Radiant heating using off-peak electric with below-slab thermal mass system
Link to Design Ready Controls website for company information.

